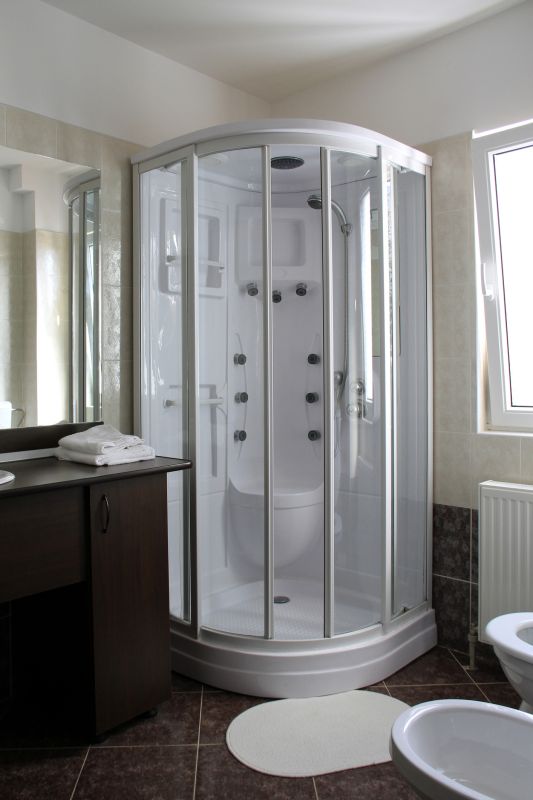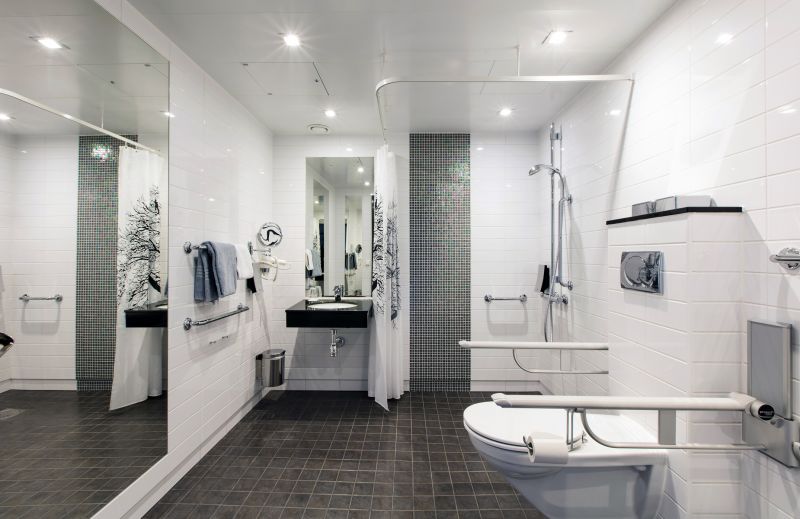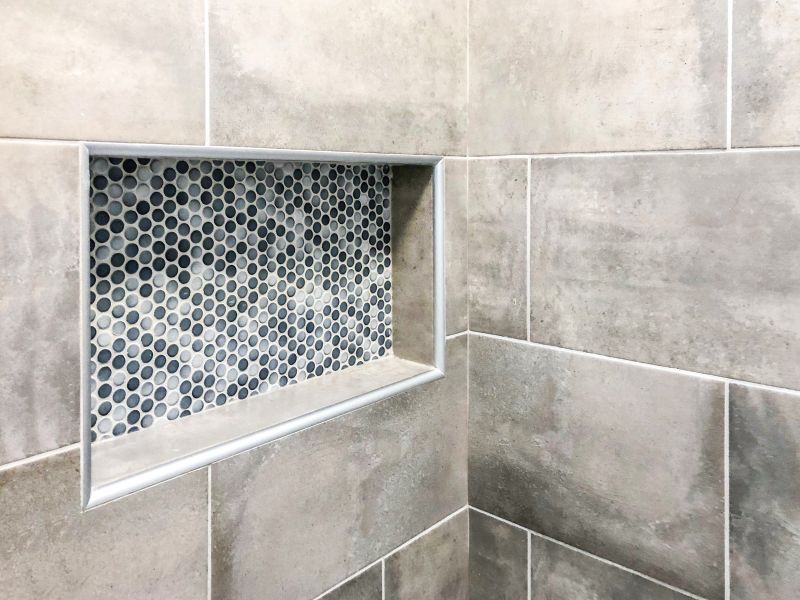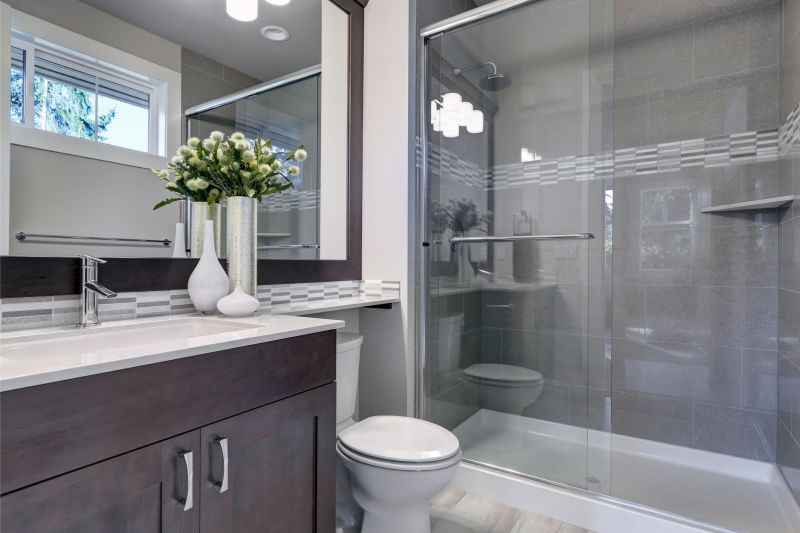Optimized Shower Layouts for Compact Bathrooms
Designing a shower area within a small bathroom requires careful planning to maximize space and functionality. Efficient layouts can make a compact bathroom appear larger while providing a comfortable shower experience. Various configurations can suit different preferences, from corner installations to walk-in designs, each offering unique advantages in space utilization.
Corner showers are ideal for small bathrooms as they utilize corner space effectively. They often feature sliding doors or a simple curtain, reducing the need for extra clearance and making the bathroom seem more open.
Walk-in showers without doors or enclosures create a seamless look and can make a small bathroom feel more spacious. They often incorporate glass panels that allow light to flow freely, enhancing the sense of openness.

A compact corner shower with glass doors fits neatly into a small bathroom, maximizing available space.

A walk-in design with clear glass enhances natural light and visual space.

Built-in niches provide storage without cluttering the limited space.

Sliding doors save space and prevent door swing conflicts in tight areas.
The size and shape of tiles also impact the perception of space. Larger tiles with minimal grout lines can create a sleek, continuous look that visually expands the area. Conversely, vertical or horizontal tile patterns can add a sense of height or width, respectively. Proper lighting, whether natural or artificial, further enhances the feeling of openness in a small shower area. Thoughtful placement of lighting fixtures can eliminate shadows and brighten the space efficiently.
Innovative storage options are essential in small bathroom showers. Recessed shelves, corner caddies, and wall-mounted baskets help keep toiletries organized without encroaching on the limited floor space. Choosing fixtures with a minimal footprint and opting for streamlined designs contribute to a clutter-free environment. These elements, combined with smart layout choices, create a functional and aesthetically pleasing shower area within a constrained footprint.
| Layout Type | Key Features |
|---|---|
| Corner Shower | Maximizes corner space, often with sliding doors, ideal for small bathrooms. |
| Walk-In Shower | Open design with glass panels, enhances natural light and space perception. |
| Neo-Angle Shower | Fits into corner with two walls, providing more shower space in tight areas. |
| Shower with Recessed Storage | Built-in niches optimize storage without cluttering. |
| Sliding Door Shower | Space-saving door mechanism suitable for narrow bathrooms. |
| Compact Shower Stall | Small footprint, often rectangular or square, designed specifically for limited spaces. |
| Wet Room Style | Open-plan shower with waterproof flooring, creates a spacious feel. |
| Glass Panel Enclosures | Minimal visual obstruction, making the bathroom appear larger. |

